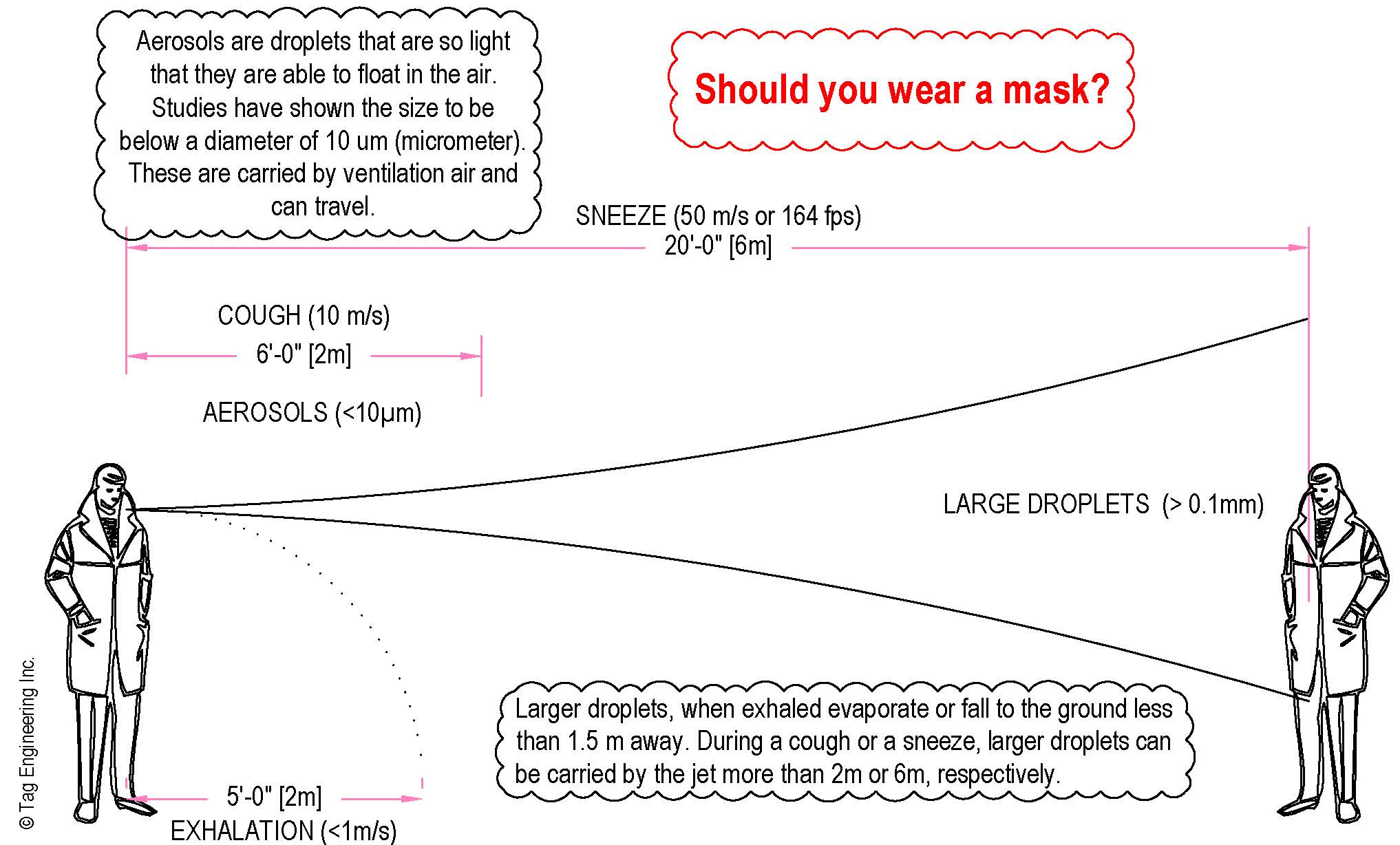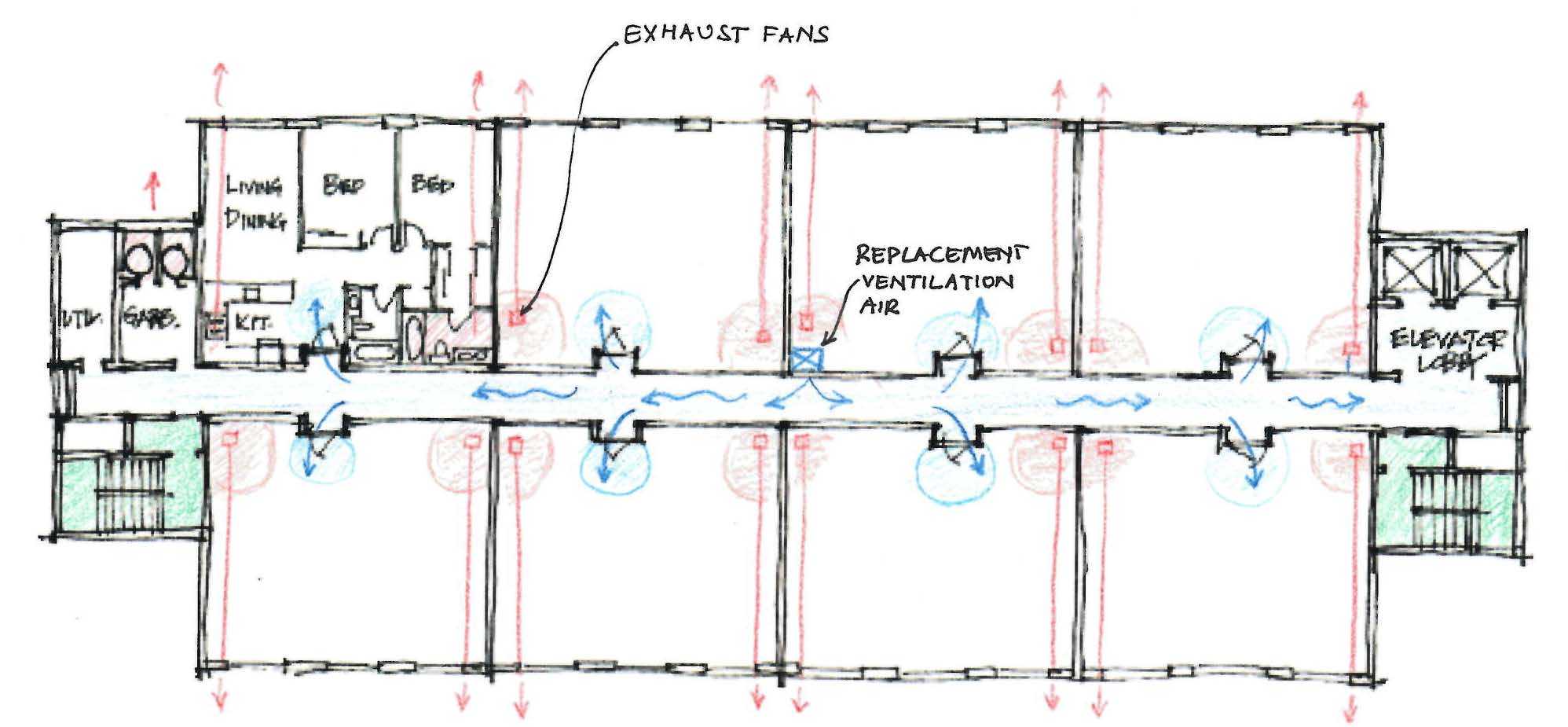With the COVID-19 (Chronavirus) pandemic, people are overly concerned about aerosols transfer from the corridors to apartments in high rise buildings. They can feel a lot of air coming into their apartments from the corridor and are curious to know if the aerosols can be transmitted to their apartments. With airborne pathogen dissemination, the concern people have is very legit.
Pathogen dissemination through the air occurs through droplets and aerosols typically generated by coughing, sneezing, shouting, breathing, toilet flushing, some medical procedures, singing, and talking.
Most of the larger emitted droplets are drawn by gravity to land on surfaces within about 3–7 ft from the source. Small aerosols (<10 μm) can stay airborne and infectious for extended periods (several minutes, hours, or days) and and have an increased reach ranging from 6-20 ft from the source when expelled by a cough or sneeze.
Most of the apartment buildings in Canada provide the ventilation air to suites on a given floor by pressurizing the corridor by supplying outdoor air. The system relies on infiltration through the entrance doors of the individual suites. This happens through an air gap under the suite doors. In some buildings, the air goes into the suites through transfer grilles over the entrance doors to facilitate air passage.
The supply ventilation air in the corridor is normally all outside air which is tempered and at time air-conditioned (cooled) from an air handling unit. An air handling unit mounted usually on the roof and at times in the building, would provide this air to various or all floors depending on the size of the building.
Ideally, the outdoor air in the corridor forms a natural one-way infiltration into the suites. The corridors are a positive pressure zone, whilst the suites will run a negative. Usually, one washroom exhaust fan is always on to facilitate the bringing of outdoor air into the suite. If the system performs as designed, no air would be coming from the suites to the corridor and there be no cross-contamination from suite to suite.
There could be several reasons for how the system can be compromised. With operable windows in suites, wind effects can cause individual suites to pressurize and prevent corridor air from entering. This can adversely affect the operation of the conventional corridor air supply.
In high rise building stack effects can change the natural pressures vertically in the stairwells. A stairwell door kept open for a prolonged period, has the potential of depressurization of the corridor, hence reversing the airflow. The air from suites can now come into the corridor make its way to the other suites.
Heating, ventilation and air conditioning (HVAC) engineers have long known that tiny particles of pathogen travel in the air that is circulated, heated, and cooled in modern buildings. Better known, Legionnaires disease, bacterial pneumonia, has been detected in the buildings’ air-conditioning systems many times in recent years. If the building has a basic ventilation system, the potential of cross-contamination can be quite high.
Now the million-dollar question; how can one mitigate or rid the chances of cross contamination?
Before we start finding solutions, I want to share an excerpt from ASHRAE’s recent document on aerosols. “We need to acknowledge even the most robust HVAC system cannot control all airflows and completely prevent dissemination of an infectious aerosol or disease transmission by droplets or aerosols. An HVAC system’s impact will depend on source location, the strength of the source, distribution of the released aerosol, droplet size, air distribution, temperature, relative humidity, and filtration.”
One way to reduce any air coming from the corridor is to seal the opening in the corridor door. Air will follow the path of least resistance. A window can be opened to allow for replacement air for the exhaust fan. This would work when the suite is closed and remains closed.
Now when the door to the corridor is opened, the dynamics will quickly change. To ensure no air comes into the apartment, one would have to pressurize the suite more than the corridor. Usually, the air supplied to the corridor caters to ALL suites. Only one suite opening into the corridor could mean the door will see an extremely high pressure. Providing an airlock inside the apartment (a vestibule) can provide some protection, but this is not practical given the limitations on what you can do in a condo building. So, the solution might be to limit the opening of the doors to a bare minimum. This will mitigate exposure. The best option would be to use the rated masks to filter out any aerosols in the air.
A bigger problem in an apartment building is the elevator. When you take the elevator, you are sharing the airspace with its current occupants AND the airborne particles from previous occupants are also present. I cannot think of any viable solution to this one other than taking the stairs. Stairwells provide a much bigger space even if more people are taking it. Maintaining social distance in the stairwell can mitigate exposure. And of course, masks are the go-to solution for this one too.
Recent news coverage:



Recent Comments